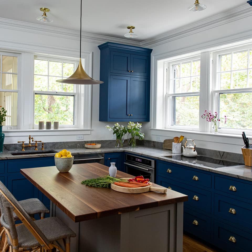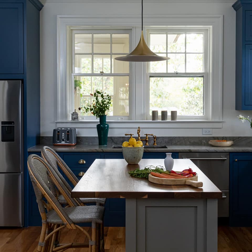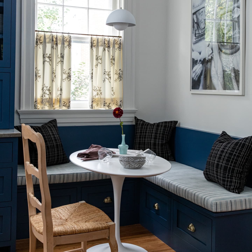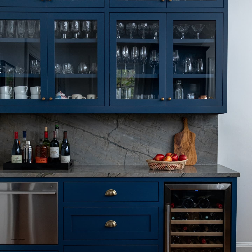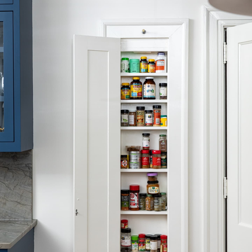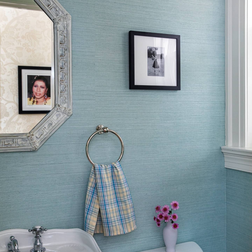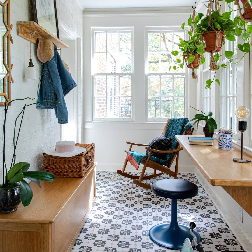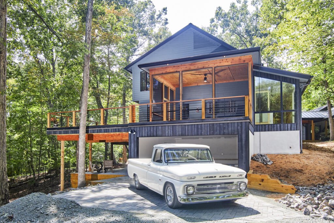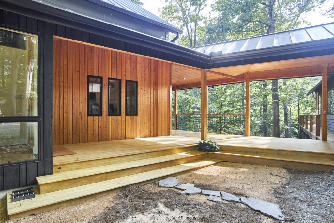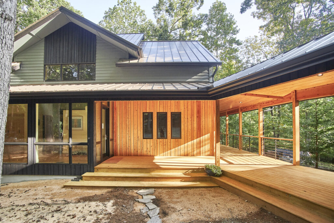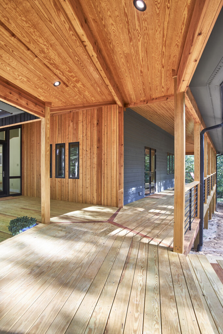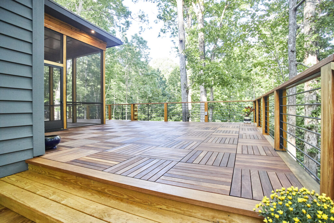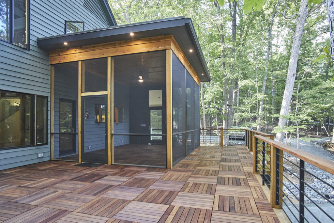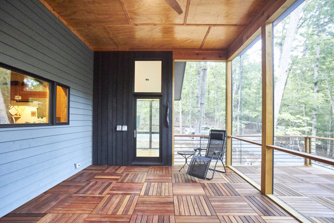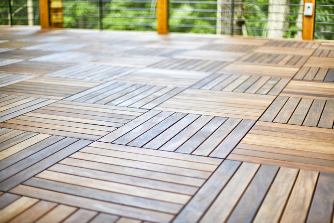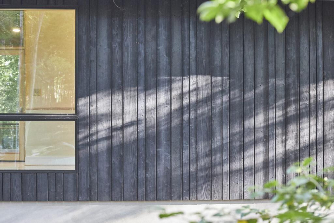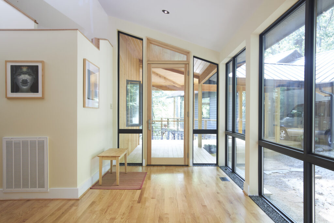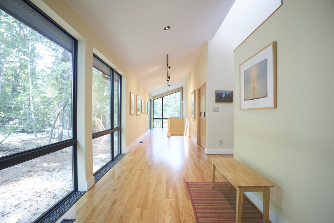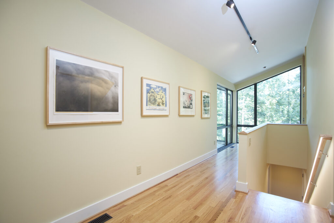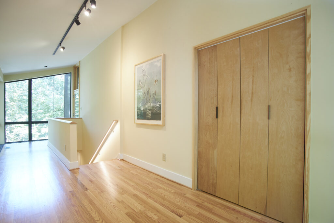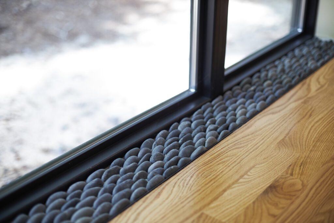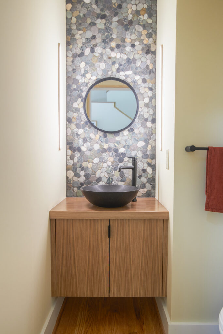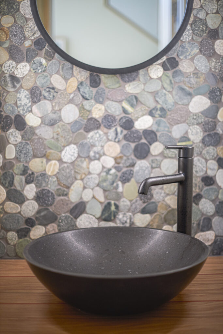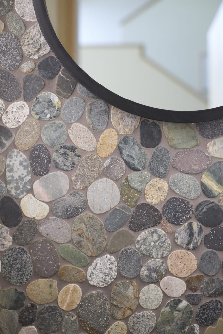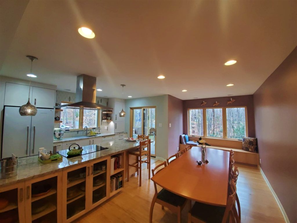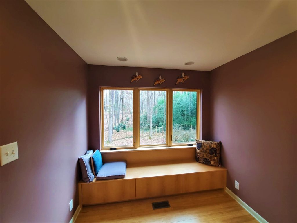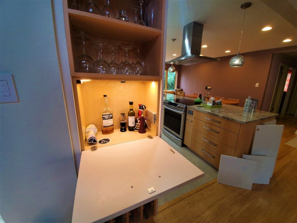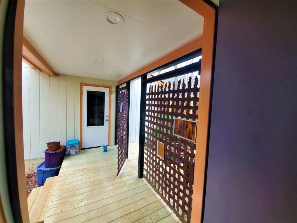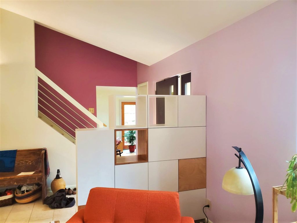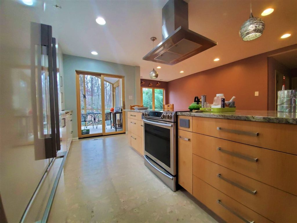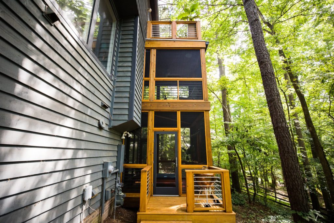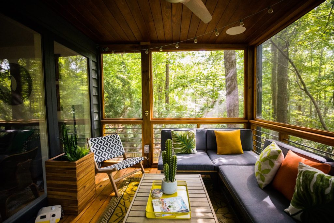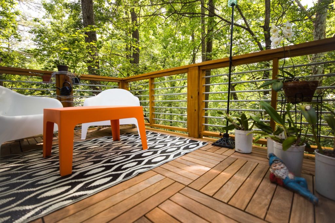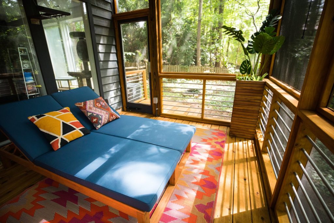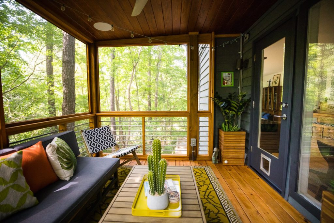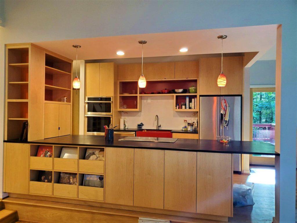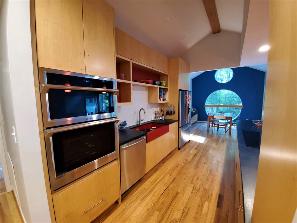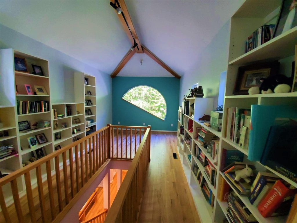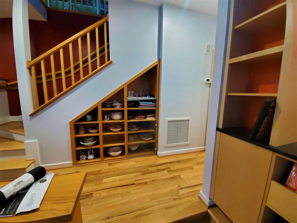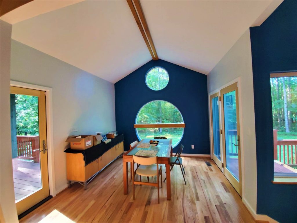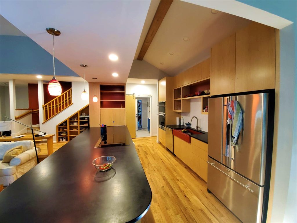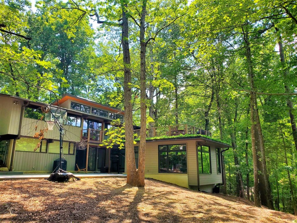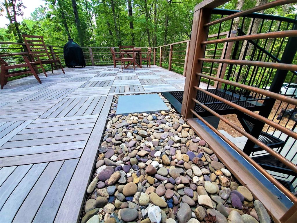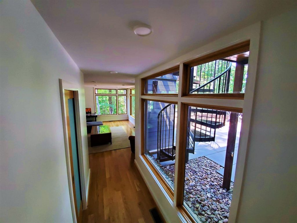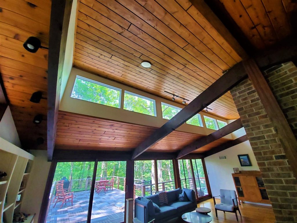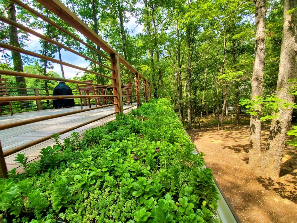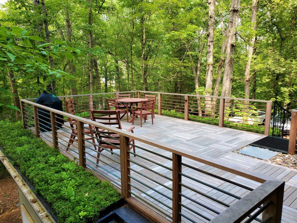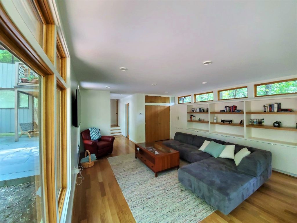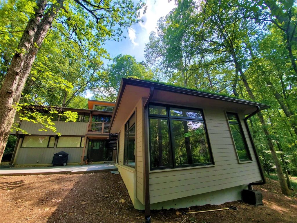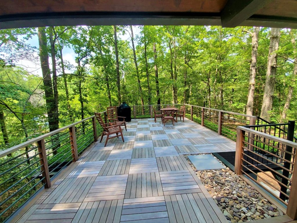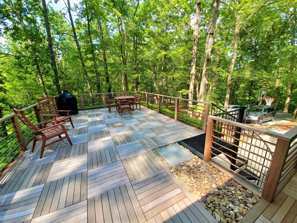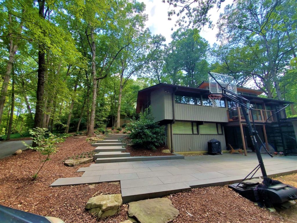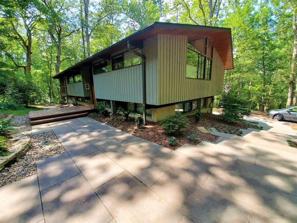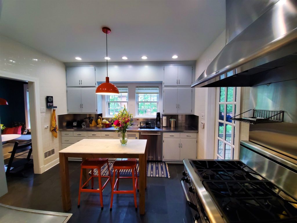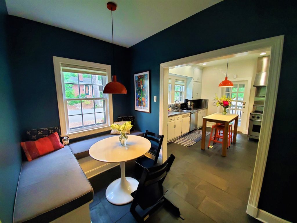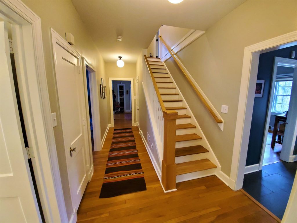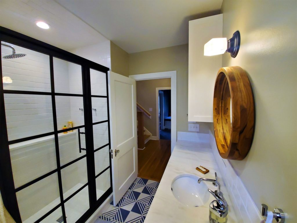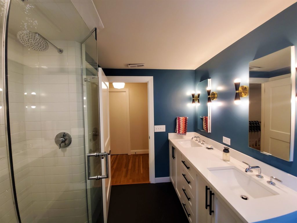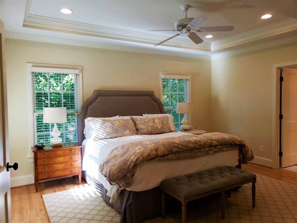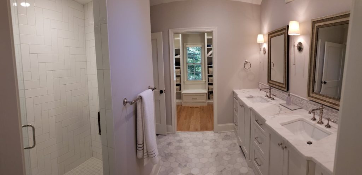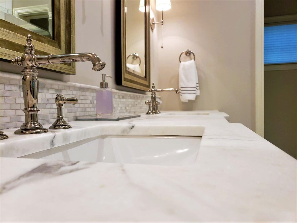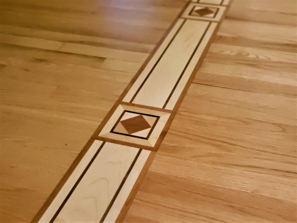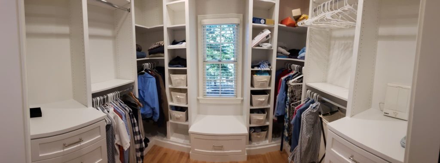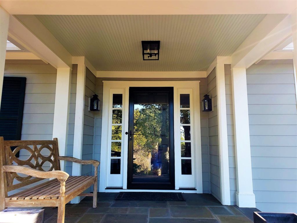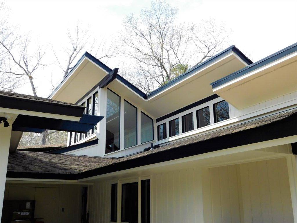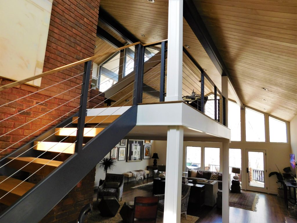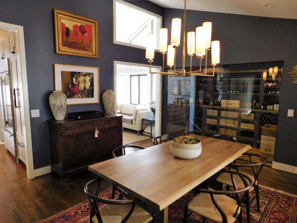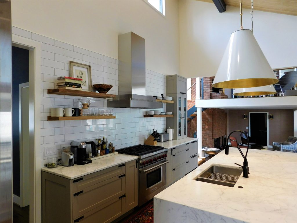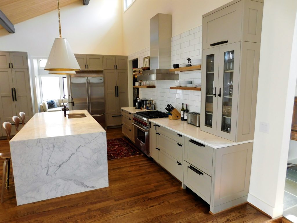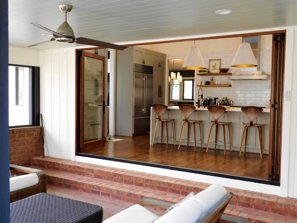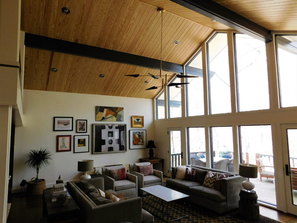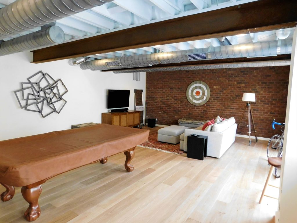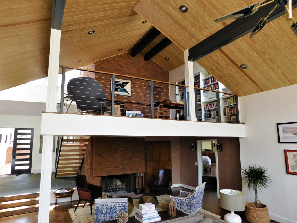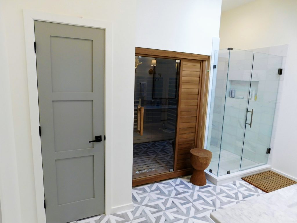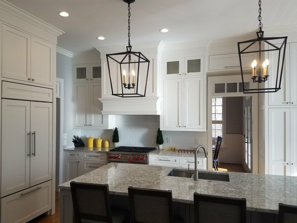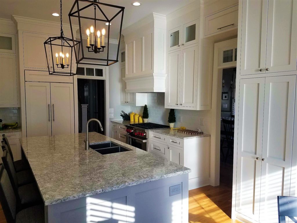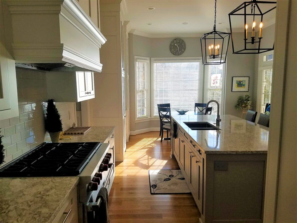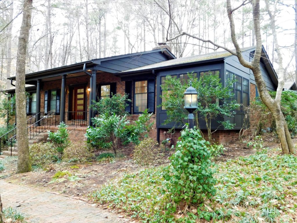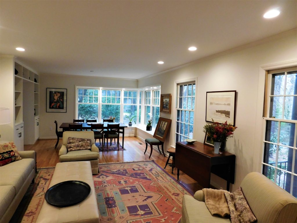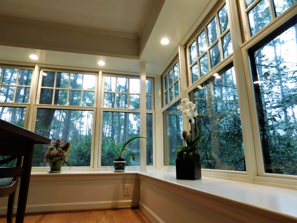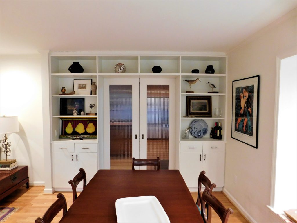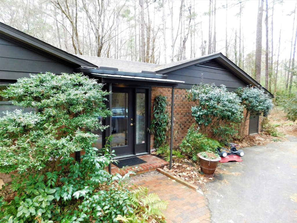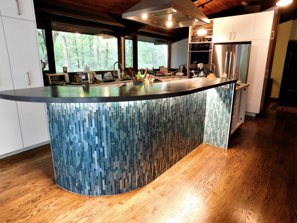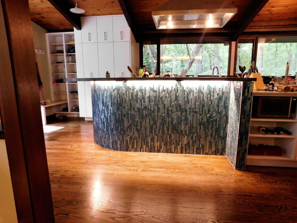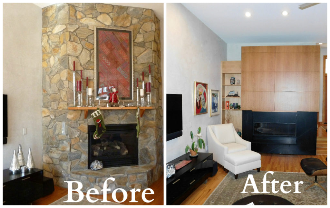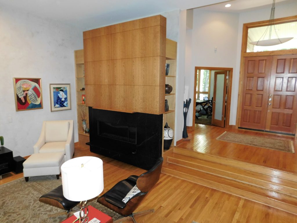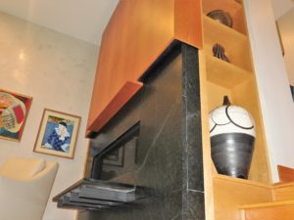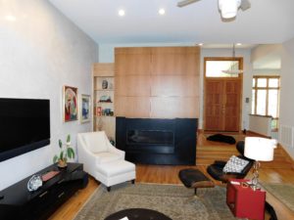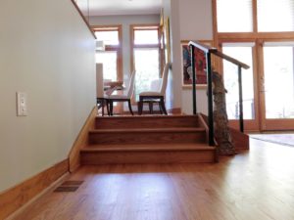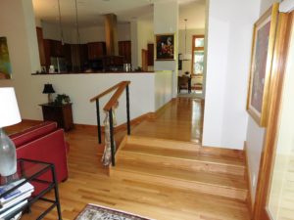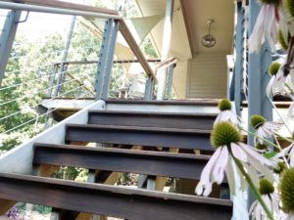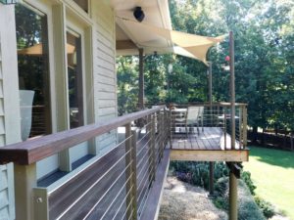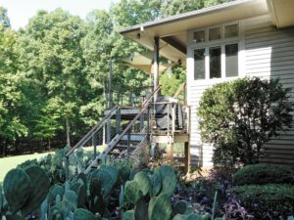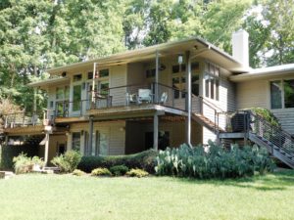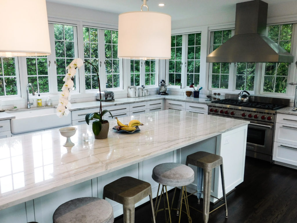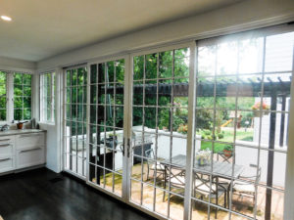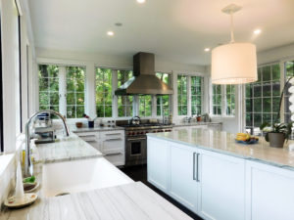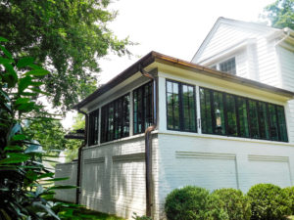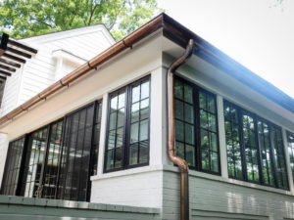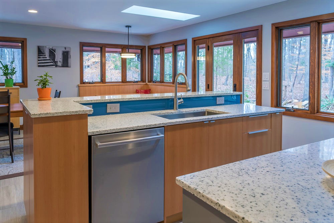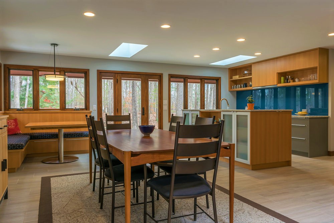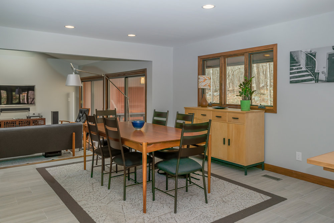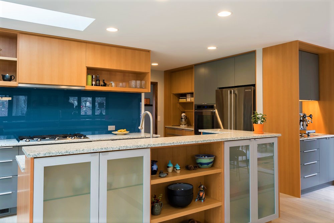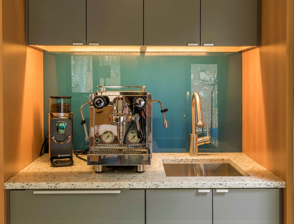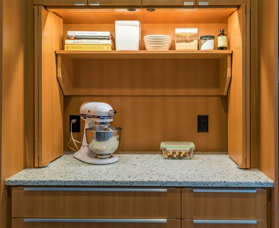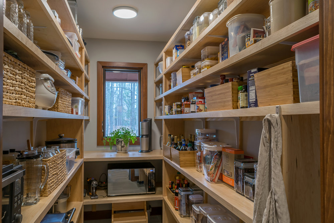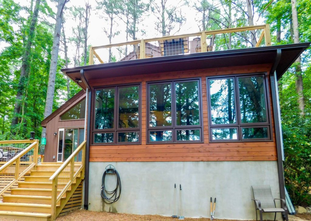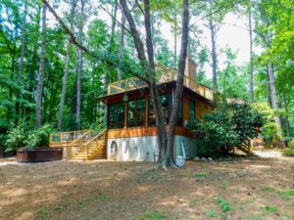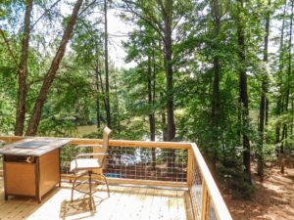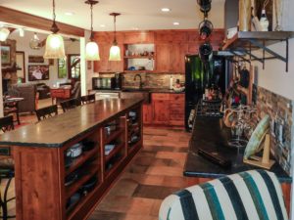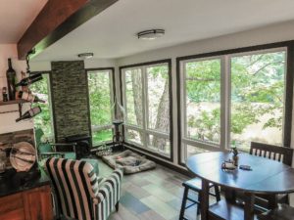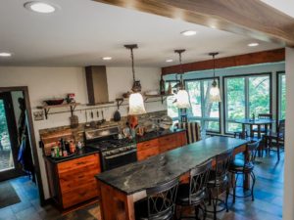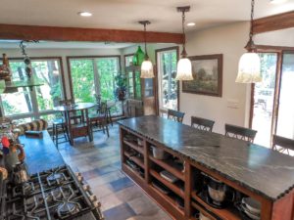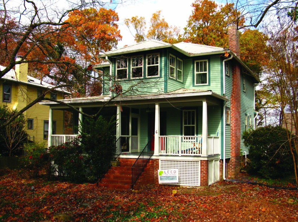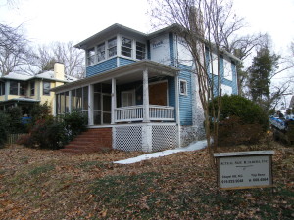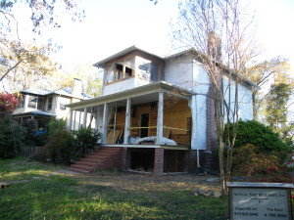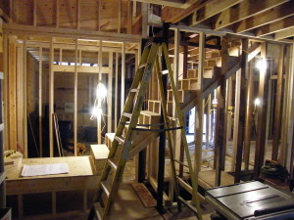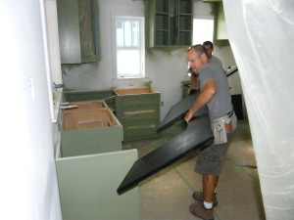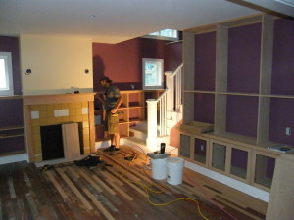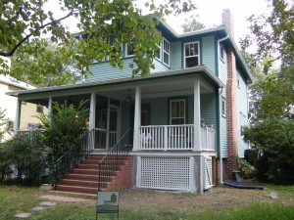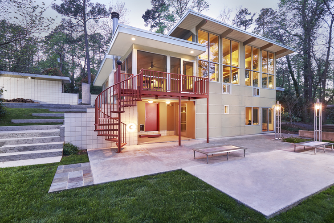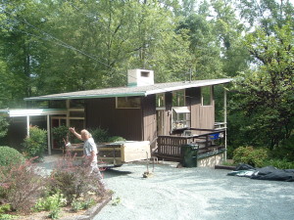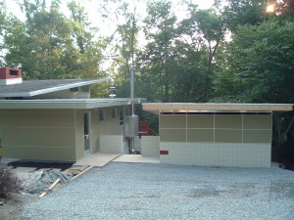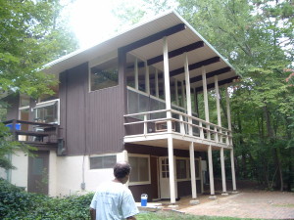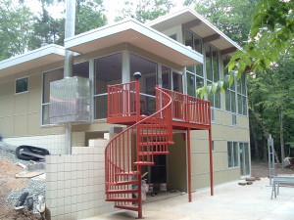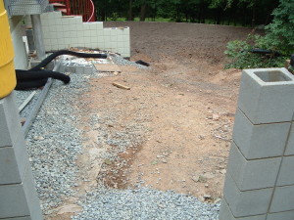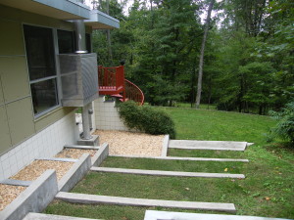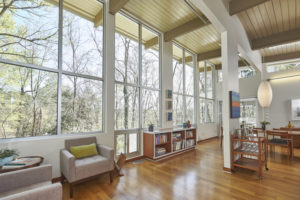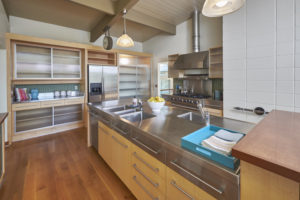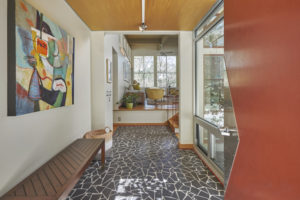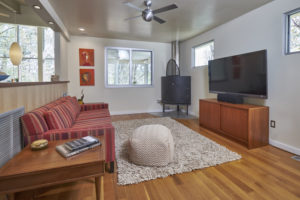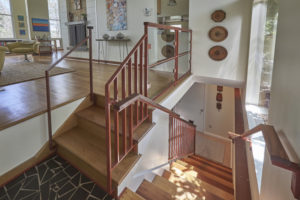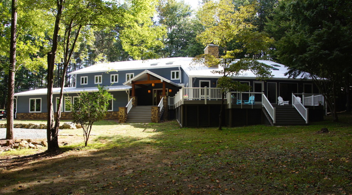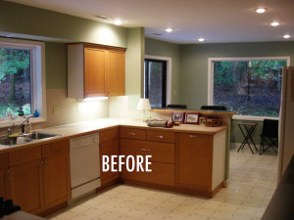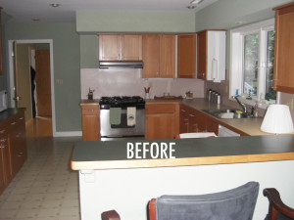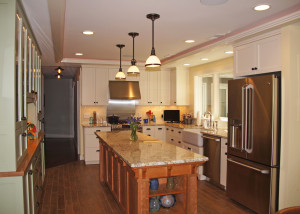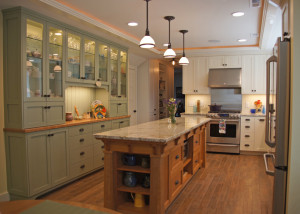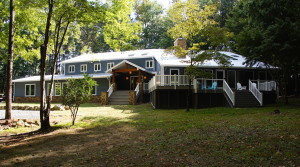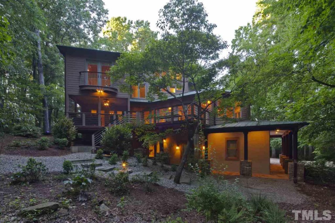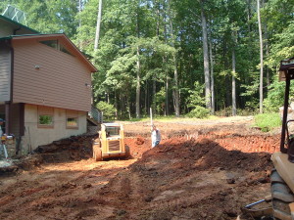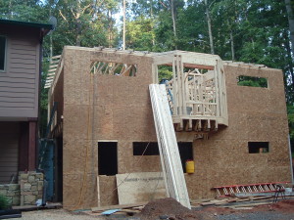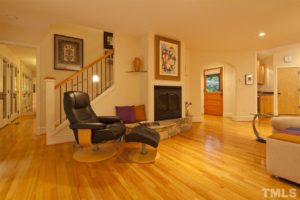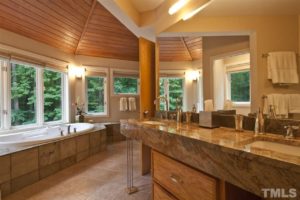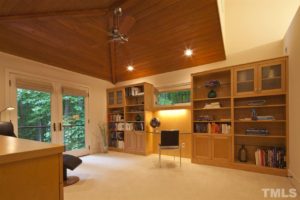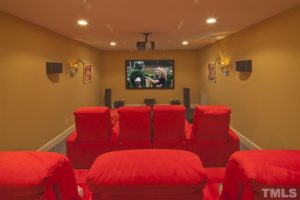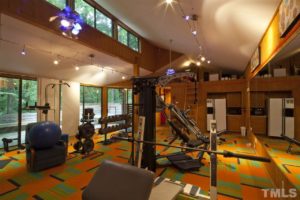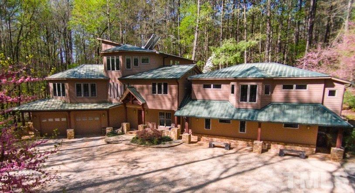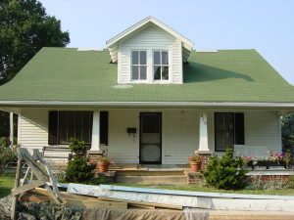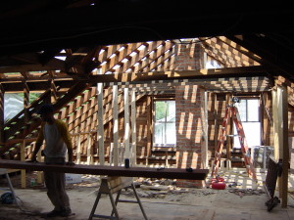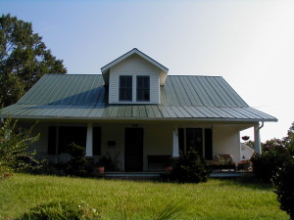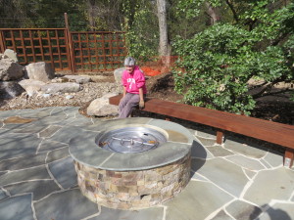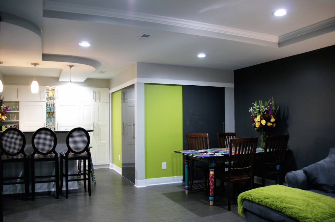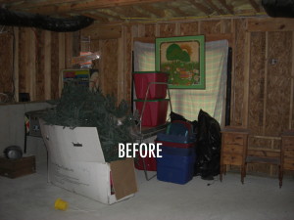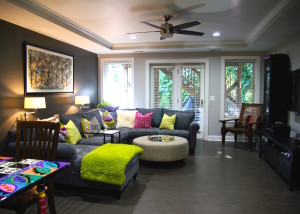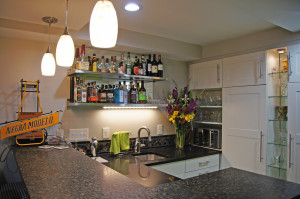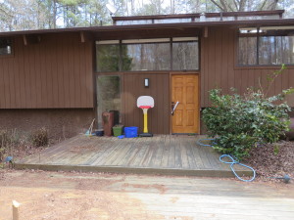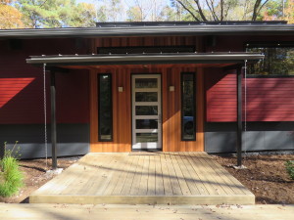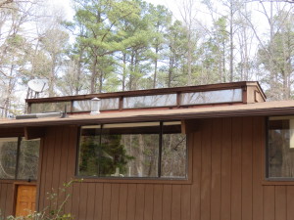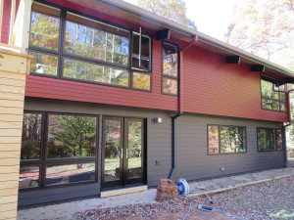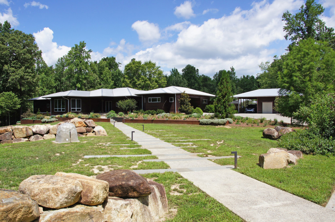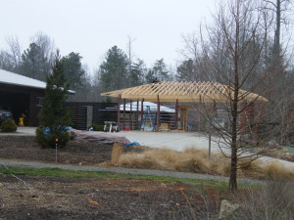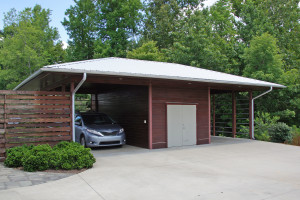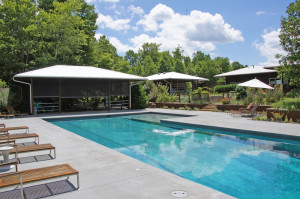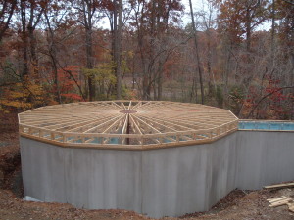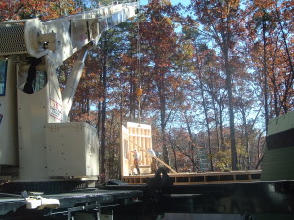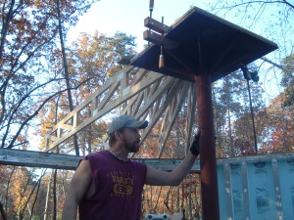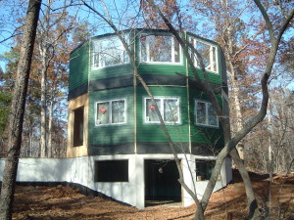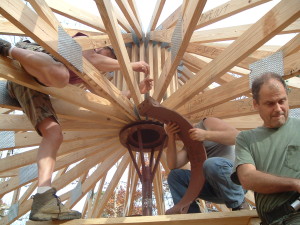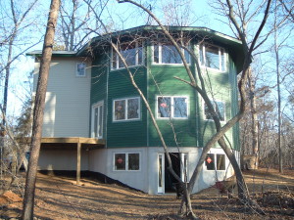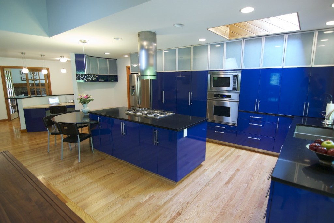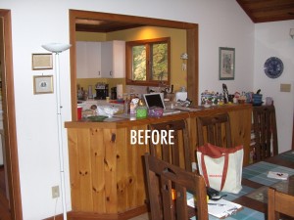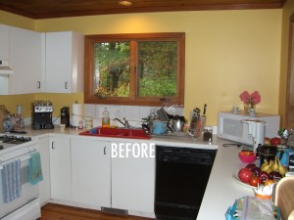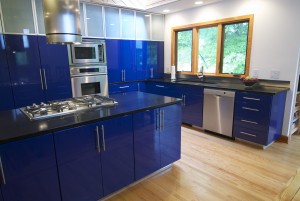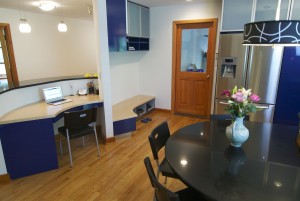Forest Hills Project
Jordan Lake Project
With design by James Morgan from BellaDomus in Carrboro, we built an art gallery and garage addition with rooftop deck and screen porch, new rear deck, and new covered porch on the front and right connecting existing studio and house. The front entry wall and door was removed, exposing the stairs into the open addition, and we moved the entry to the side of the new addition under the covered porch.
The art gallery addition features authentic and locally sourced Shou Sugi Ban siding, cedar which is burned with fire, and floor to ceiling Marvin windows and doors with custom river rock sills. Walking towards the kitchen, our remodeled powder room features more custom river rock tile on the sink wall, with new vanity and vessel sink and custom LED wall sconces. Back into the addition, a concealed LED tape light hides under the stair rail down to the new 2-car garage, and the door above leads out to the rooftop screen porch and deck. Cumaru deck tiles from Bison cover the entire left portion of the deck and porch, with custom powder-coated steel railings and cumaru top rail. The screen porch is a whooping 13 feet tall, and BetterVue screen with ScreenEze panels gives the best view with the easiest maintenance.
The rear deck steps down and is covered with PT decking, spanning the entire rear of the home and connecting to the new covered porch on the right. The tongue and groove pine ceiling and cedar beams and wrap blend harmoniously on your walk towards the front, stepping over custom powder-coated steel grates that rest above the A/C units. A custom cumaru inlay highlights the intersection of 3 paths in the decking, a design from the homeowners that catches the eye and ties it together. We installed concrete pavers in front of the garage, and extended that under the deck, creating a covered patio area.
All in all, a project we were thrilled to be apart of.
MacQueen Project
Woodcroft Project
We rescued these homeowners after a botched three-story screen porch addition from another contractor in Durham, and the final pictures from Carolyn Scott Photography are outstanding!
We re-screened the entire structure, re-did the railings with 3/4″ galvanized conduit, re-trimmed the ceiling and openings, and built new stairs and landings. The third floor rooftop deck features cumaru deck tiles from Bison Innovative Products, and we installed a new custom full lite door with a cat door for the kitties.
S Project
Chapel Hill Deck House Project
ET Project
W Project
M Project
We revitalized this 1972 Jon Condoret design with a full-house renovation from top to bottom designed by Linton Architects and decorated by Robin McCarthy. We switched the locations of the kitchen and dining room, adding a folding door unit out into the new screen porch for a seamless transition from indoor to outdoor eatery. The ceilings were covered in popcorn texture, so the sloped sections got new tongue and groove pine stained clear, and the flat sections got a new layer of 1/4″ sheetrock. We added cable railings to the loft and new steel stairs with exposed white oak treads, installed bluestone in the foyer, and added a wine cellar with frameless glass in the new dining room where the mudroom used to reside. The new kitchen boasts Statuario marble counters, custom cabinetry, open white oak shelving, top of the line gourmet appliances, and a new folding door from La Cantina out into the new screen porch. The basement had an insane mural painted and drop tile office ceiling, so we scrapped everything and added industrial HVAC, engineered white oak flooring, and painted the existing floor joists and subfloor white to make the ceiling pop to showcase the original design. We added a new entry to the master bedroom through the living room built-ins, created a vestibule with stairs, and added a cedar spa to the master bath. Jon Condoret was a huge part of the modernist house movement in NC, and we hope this project brings more attention to the one-of-a-kind work he has done throughout our state. More on Jon’s work here: http://www.ncmodernist.org/condoret.htm
B Project
The Burks moved to Chapel Hill and found their dream home in Southern Village, but unfortunately, the lone gloomy spot of the house was the outdated and isolated kitchen. We blew the wall out between the living room, installed new hardwoods, new custom cabinets from Wood Done Right, appliances from The Appliance Center, new stone counters and subway tile backsplash from Custom Stone & Marble, and new lighting. Hansell Painting added the finishing touch, and a once cluttered, outdated kitchen was transformed into this spacious, elegant family hub.
This project from Weinstein-Friedlein Architects in Southwest Durham involves a cantilevered window seat addition in the dining room, new built in cabinets and bi-parting sliding doors between dining and kitchen, a new range hood from The Appliance Center and reconfigured island in kitchen, a new front door from Coastal Window & Door, and a new steel roof structure over the side entry door. The dining room is illuminated with a sweeping view of the front of the property and transitions formally into the kitchen with plenty of space for storage, creating a more elegant feel. The front door is more welcoming with natural light, and the new “Sealskin” paint from Hansell Painting pairs nicely with the dark brick tones and the new metal porch roof structure from Custom Steel. A truly delightful project to be apart of.
LW Project
This lovely Chapel Hill deck house kitchen got an overhaul from Best of the Triangle 2017 architect Sophie Piesse with a new curved island faced with glass tile and topped with a PaperStone counter, as well as a new glass tile backsplash. Notice the LED tape light underneath the countertop, which accents the beautiful tile below and creates an almost waterfall aesthetic effect. PaperStone, created from recycled paper and a non-petroleum resin, is both durable and easy to install, making it a favorite choice for homes, restaurants, office buildings and premiere U.S. museums. Manufactured with 100 percent made-in-the-U.S. raw materials, most PaperStone products are certified recycled by the Rainforest Alliance to the Forest Stewardship Council standards and certified food safe by NSF International. It looks amazing in person, and we were thrilled to work with such delightful homeowners to bring this design to life.
V Project
The Vanderwoudes have been great clients over the years, and recently called us back to transform their fireplace and living room with a fresh design from renowned architect Dail Dixon. We demolished the existing fireplace and wall of stone and went back with non-combustible steel stud framing for the new wall. A new linear fireplace from Chimneys Plus was nestled inside a custom soapstone surround from Custom Stone & Marble and custom cherry cabinetry from Aventine, installed with special floating clips giving the suspended appearance. New hardwoods were toothed-in to match existing by the Gerlings, and Jimi Scott from Colorcoat Studio worked his magic to match the existing Venetian plaster on our newly exposed wall. We also created new steps and railing from the kitchen/dining to living room, making the space feel more inviting and elegant. It’s been almost 5 years since Actual Size Builders built the dream deck with Ipé decking and cable rail system, but it looked too good not to share. It has weathered beautifully, and with a new standing-seam metal roof installed, this magnificent property will continue to turn heads for many years to come.
B Project
The Biese Project with Linton Architects is one of our favorites to date. We transformed a cluttered entry and kitchen into a mudroom and foyer, redesigning the stairs and adding built-in storage and cubbies. Removing walls surrounding the formal dining room really opened up the space, and wine racks and more storage from Wood Done Right between structural columns make the space efficient for serving. The existing sunroom stepped down to a stone floor, so we blew the walls out and put sleepers down to bring the floor back to height, refinishing all of the floors on the first floor. A breakfast room with a bench seat and more cabinet storage shows off the wider cased openings between rooms, leading into the breathtaking kitchen addition. Practically every inch of walls is glass, with Pozzi windows and a folding door unit from Jeld-Wen sweeping the entire view of the corner into the backyard and patio. Custom cabinetry by Wood Done Right nestled under 130 square feet of quartzite countertop space; farm sink; Wolf range with island hood; two refrigerators and two dishwashers; Julia Child would be proud. Bricksmith’s Masonry matched the custom brick veneer on the outside, Hansell Painting added the finishing touches inside and out, and the copper roof and gutters by Walker Brown Roofing was the icing on the cake.
M Project
We really enjoyed working with the Masons on this Chapel Hill kitchen transformation. Taking out two interior walls opened the space up for a smooth transition from kitchen to dining. The grays of the tile floor and stainless steel appliances compliment the custom fir cabinetry from Cabinet Creations, and the painted glass backsplash over granite counters makes this kitchen truly one of a kind. We added a new pantry with custom-built fir shelving, modified the existing laundry, and added new JELD-WEN Siteline windows that make for a stunning walk to the new espresso station with bar sink. We re-designed the front entry and added new conduit railing, using bright colors that really grab the eye. Inside the foyer, we added a custom fir bookshelf built-in for extra reading storage, and we can’t forget the custom restaurant-style booth and table perfect for this family.
R Project
We took a cluttered kitchen in this Chapel Hill lake house and more than doubled the size with an addition to the rear of the home. Chiseled-edge soapstone countertops from Custom Stone & Marble accent beautiful custom cabinetry from Cabinet Creations, with new slate floors, stainless steel appliances, and stone tile backsplash. The hammered copper sink is beautiful, and locally-sourced walnut from Trip’s personal collection for beams and hanging shelves added the finishing touch on this beautiful rustic design created by architect Cari Filer. A roof top deck on the flat roof over the sunroom addition and a wall of windows on the rear of the home provide a breathtaking view of Lake Ellen, leading out onto a new deck utilizing livestock fence panels for the railing design.
MC Project
The McCullough project, designed by Sophie Piesse, was a whole-house restoration of an old Aladdin-brand kit home in downtown Chapel Hill. The project is described in a Fine Homebuilding article, a link to which is available here . The project received a LEED Silver rating. We installed new windows, new siding, a new roof, completely new mechanical, electrical, and plumbing systems, and re-did the entire interior from scratch, including moving and improving the stairs and creating a basement apartment.
A Project
The Alexanders gave us the welcome opportunity to work with John Lindsay, the talented and prolific designer who is behind so many spectacular projects in Chapel Hill and surrounding areas. John’s vision for this 50’s modern house was a pleasure to bring to life, and the Alexanders’ good taste and prompt decision-making made the process even more satisfying. The house was extended toward the back under the existing roof on both main floor and basement levels. We also added floor space to the driveway side to accommodate a new TV room and mudroom. The new shed at the bottom of the driveway adds a grace note to the informal entrance. Cabinetwork was by Aventine, the premier cabinet shop in Chapel Hill.
M Project
Thanks to our friends and frequent clients, Nancy Duffner and Susan Sharpe, ASB was lucky enough to be chosen for this project. Sophie Piesse was chosen as well, and the large, complicated addition and remodel came together beautifully. It featured an expansion of the existing garage, a new front entry, a master suite addition, elegant stonework by Jack Mullen and crew, and a new standing-seam roof by Walker Brown Roofing.
The Millers must have liked the results because after they recovered from this massive project, they invited the same team back to re-do the kitchen with similarly spectacular results.
S Project
After the previous owners hired Actual Size Builders to renovate the original house years ago, the Sedotti’s bought the property and decided to add on to make room for an office, theater, and rec room. Precision walls and matching a funky design posed initial challenges, but the end result provided a seamless transition from the main house to the addition, designed by Carroll Cope. The main floor of the addition is a poured concrete slab with radiant heat, with the neighboring theater and rec room only a step up away. Upon entering the office upstairs with a huge main meeting area and kitchenette tucked in a breezeway, one would begin to question if they were still inside someone’s home. This was an excellent project we were glad to be part of!
DS Project
The Duffner-Sharpe project was a game-changer for Actual Size Builders (Trip Renn, Builder at that time). It gave us a project that was challenging to the level of our abilities; it introduced us to Sophie Piesse, Architect, with whom we have had a long and profitable relationship; it established us as a go-to building company in the area for difficult and complicated renovations; not least, it gave us new friends and patrons in Nancy Duffner and Susan Sharpe, with whom we are friends and working partners to this day (See our curved bench article in Fine Homebuilding Magazine on our Press page) . The job involved creating new footings in a difficult crawlspace, re-framing a roof from scratch, and framing a floor under it for a bedroom/bath/storage/small office, converting a garage into a sitting room and screen porch, remodeling the kitchen and laundry, and building a new small garage.
J Project
The renovation of this basement was for a neighbor of our frequent collaborator, Sophie Piesse, and shows off her vision and our quality of work equally. The Jordy’s good choices and patience helped make this project a success.
“This is a great example of a basement renovation that is clearly not a basement. It is a great retreat for friends and family with a wonderfully detailed bar area and open inviting family area. There is room for guests, home office space, and room for kid’s crafts and family projects. Although accommodating the house’s mechanics, the details clearly create an amazing finish that would never be considered a mere “basement”.”–Sophie Piesse
HS Project
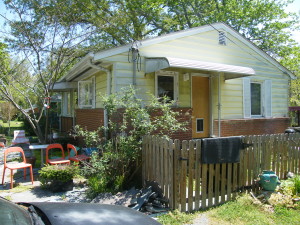
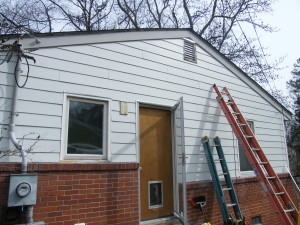
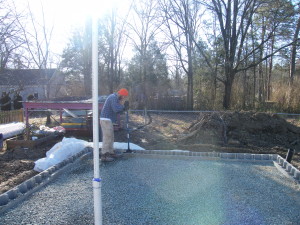
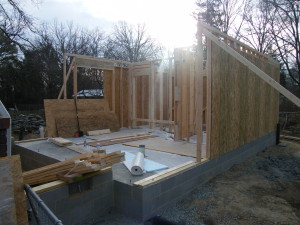
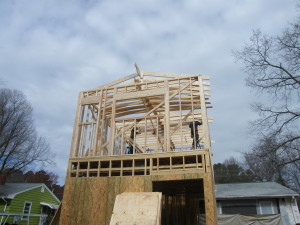
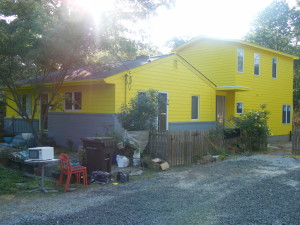
With a new baby, this couple wanted more room. We added a two-story addition with a bedroom and bath upstairs for the couple and a bedroom and bath downstairs for the child. A one-story foyer/hall connects the addition to the original house. We also removed existing aluminum siding and beneath it, the original asbestos siding, with the owner’s help, replacing it with cement board lap siding. Design by Ellen Weinstein.
RY Project
This was a complete re-do of an existing house, with design by Sophie Piesse. We installed a new metal roof, all new windows, built a new deck, and re-worked the front entry with a new roof. A complete paint job completed the transformation from ordinary and boring to different and interesting.
HB Project
This project, another Sophie Piesse design, involved removing the roof of both a poolside cabana and a carport and replacing them with better-looking and more functional roofs. In addition, the carport which was attached to the house received a new closet with rolling barn doors.
G Project
Our first (and, to date, only) Deltec house was a rewarding experience. Built for a friend on a lovely south-sloping lot, it went together just like the Deltec folks said it would. The Deltec kits are justly known for the quality of construction, their resistance to wind and storms, and the high level of insulation. Mr. Grove chose to include a unique copper bar/counter and range hood cover in his kitchen, (designed and fabricated by ASB), #2 oak strip flooring for the natural variations in the wood, a basement by Superior Walls, kitchen cabinets and wood counters by IKEA and clear-finished southern yellow pine for interior trim.
DS Project
“A wasted space between an entry and a 1986 kitchen has been cleanly converted to a contemporary, stylish cooking and entertaining area that is filled with light. Repurposing the existing square footage, by removing walls and moving the kitchen entry door, created an improved flow and opened up a connection between the kitchen and the dining room. The new kitchen entry is greeted by a curved bench, with cubbies and upper cabinets, and a curved desk that faces the main entrance hallway. The clients were eager to include high-end Italian cabinets, a look and style that was achieved within the budget by having the cabinets constructed by a local craftsman who used Purebond plywood and a local painter finished them with a custom metallic paint finish. The pine floor from the kitchen was salvaged to create a design on the dining room floor that frames the space and replaces the existing tile. Oak flooring, matching the rest of the house ties all the spaces together.
The transformation from a common, cluttered kitchen to one of distinct character is impressive. The result is a spacious contemporary living space with European flare. The common areas are inviting yet multi-functional while maintaining the original layout of the home.”–Sophie Piesse

